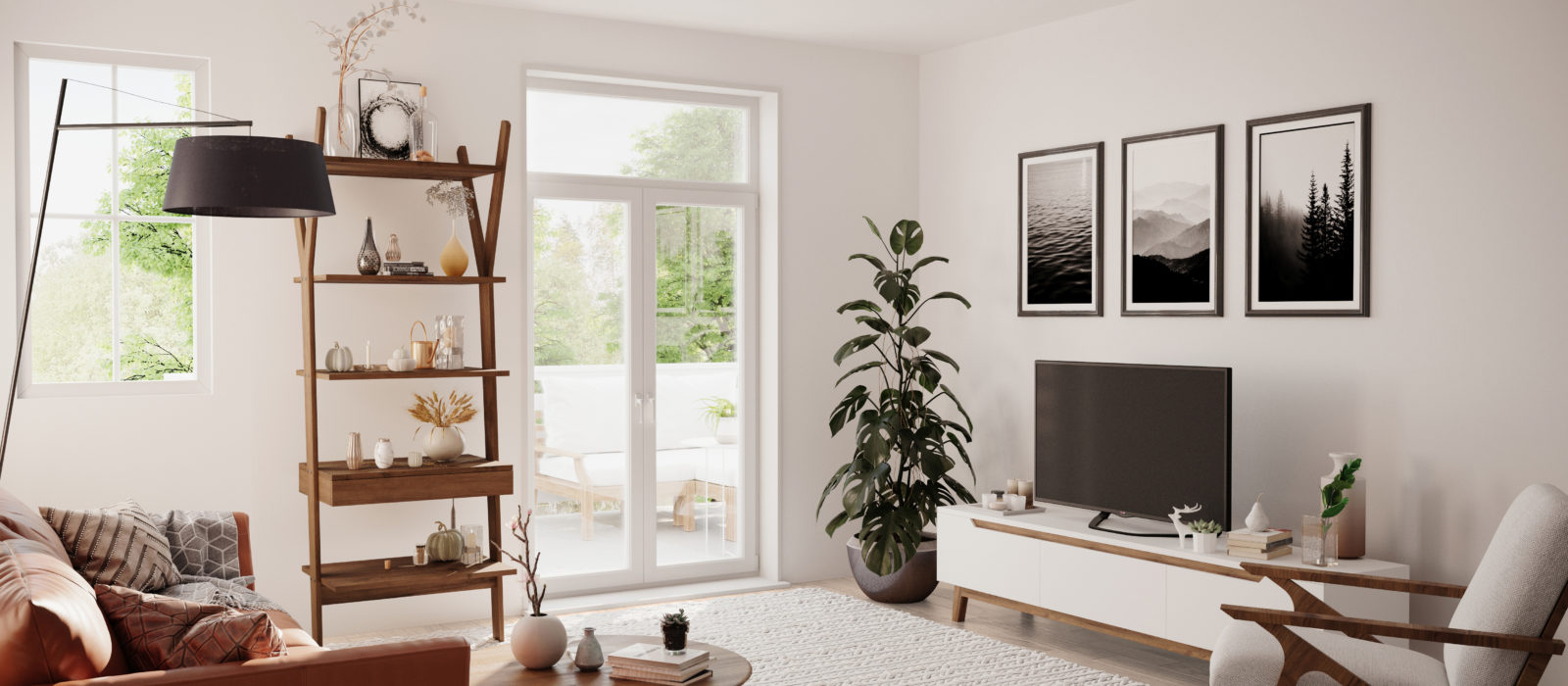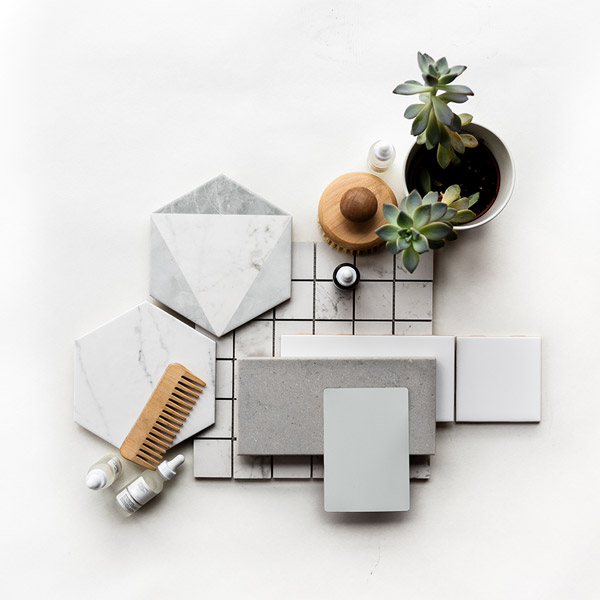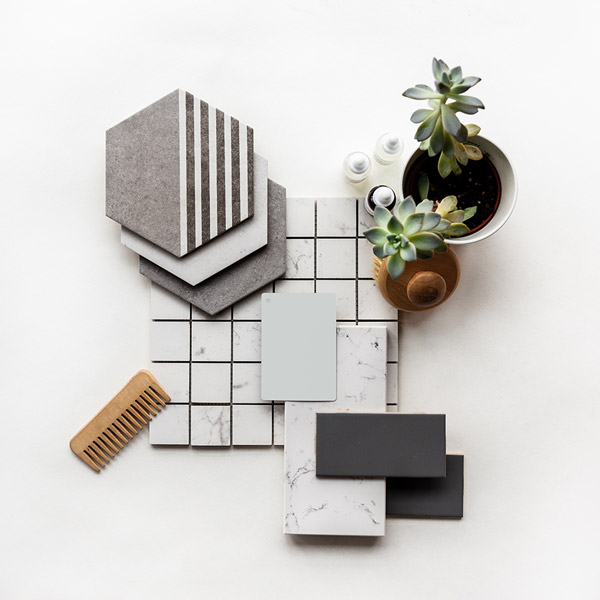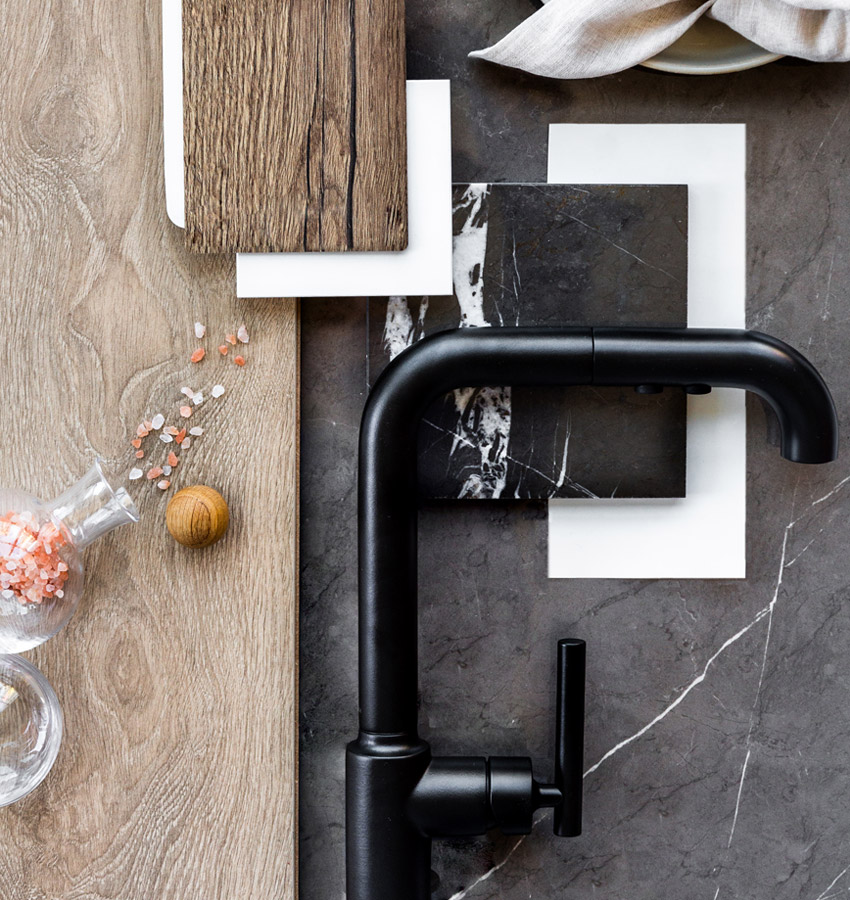
Precise Interior Craftsmanship
A level of refinement not often achieved. The living experience at Toppen Ridge is defined by smart, open floorplans, seamless functionality, and meticulous attention to detail. Features and finishes are carefully curated to convey the aesthetic and impression of a Formwerks custom-designed home. While style is important, livability is paramount.







